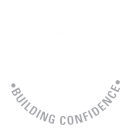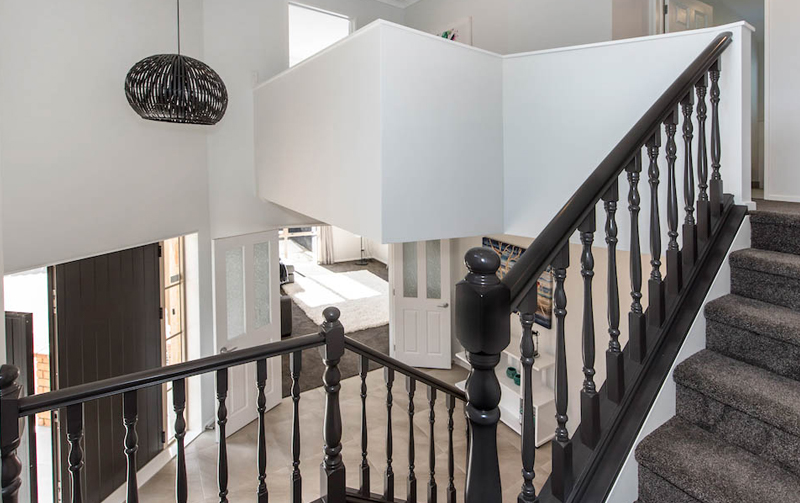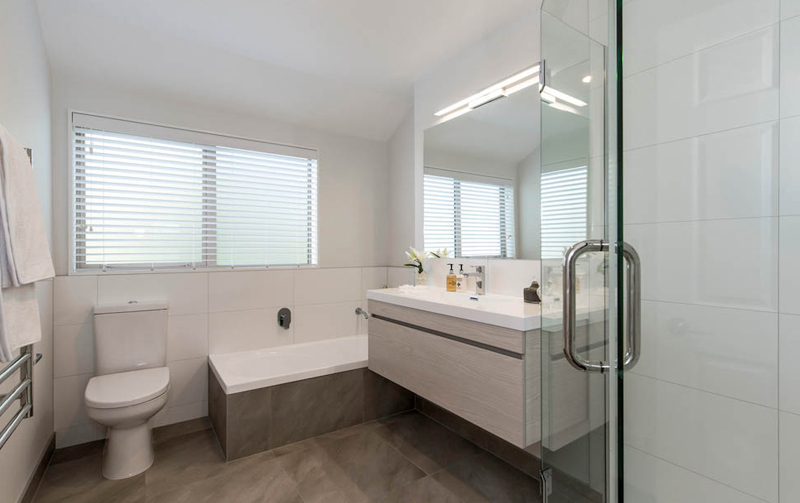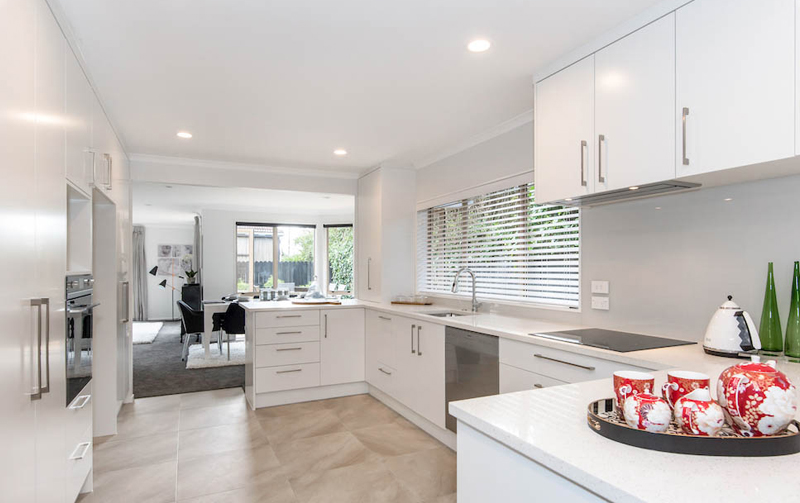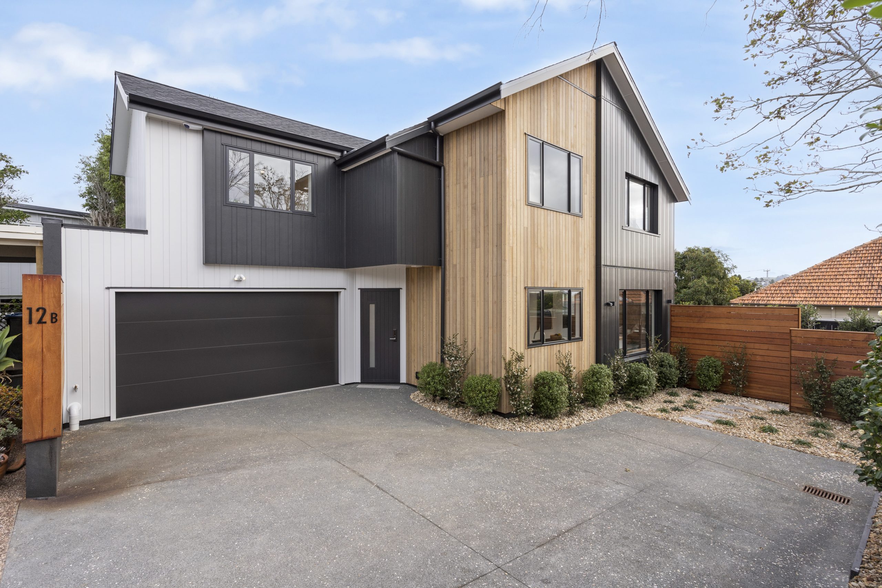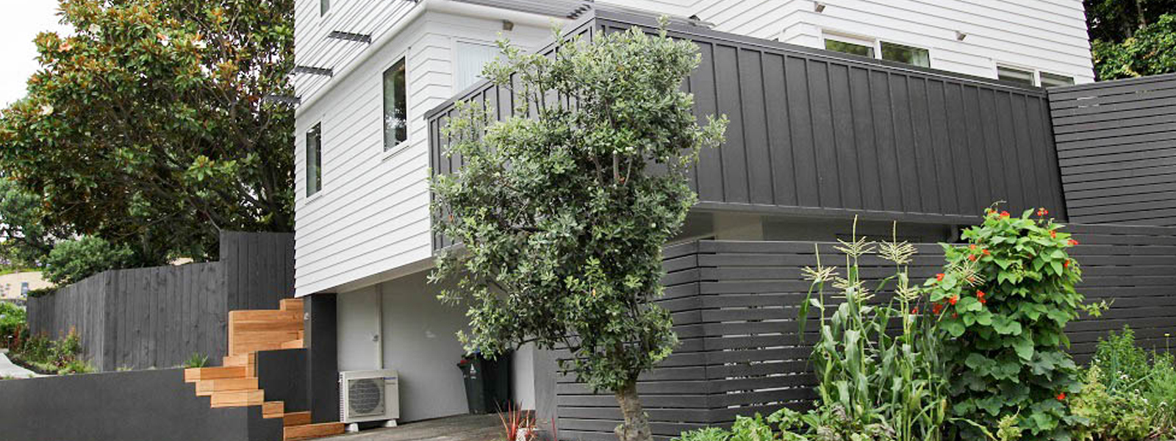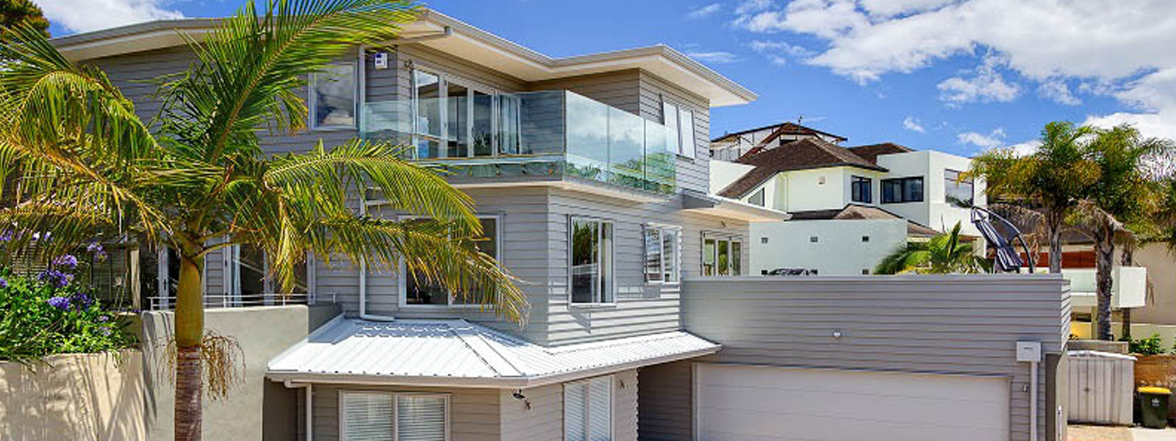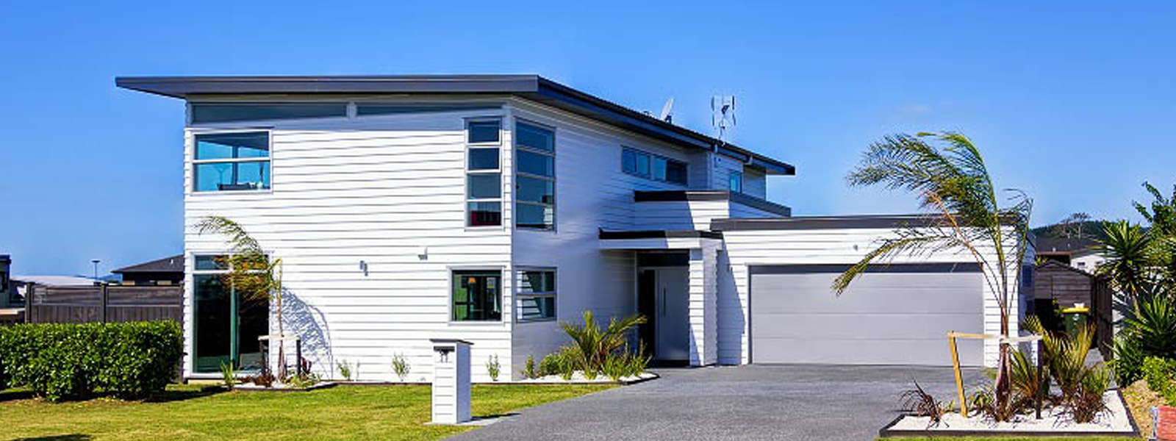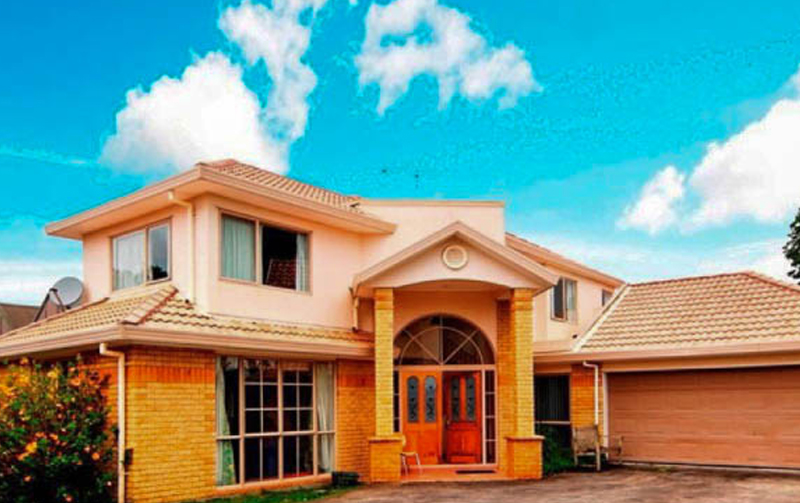
Before Re-clad
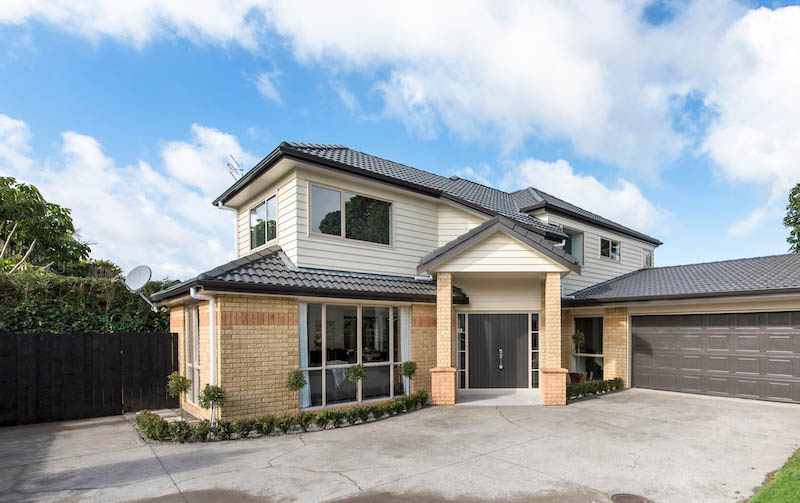
After Re-clad
With a membrane roof system over the front entrance we opted to install a new pitched tile roof on the whole house. Internally this property received layout changes to the kitchen, dining and living area. By removing a couple of walls we were able to create a much more functional, bright enjoyable space in what is arguably the key areas of the home, these changes were made along with a full interior refit.

